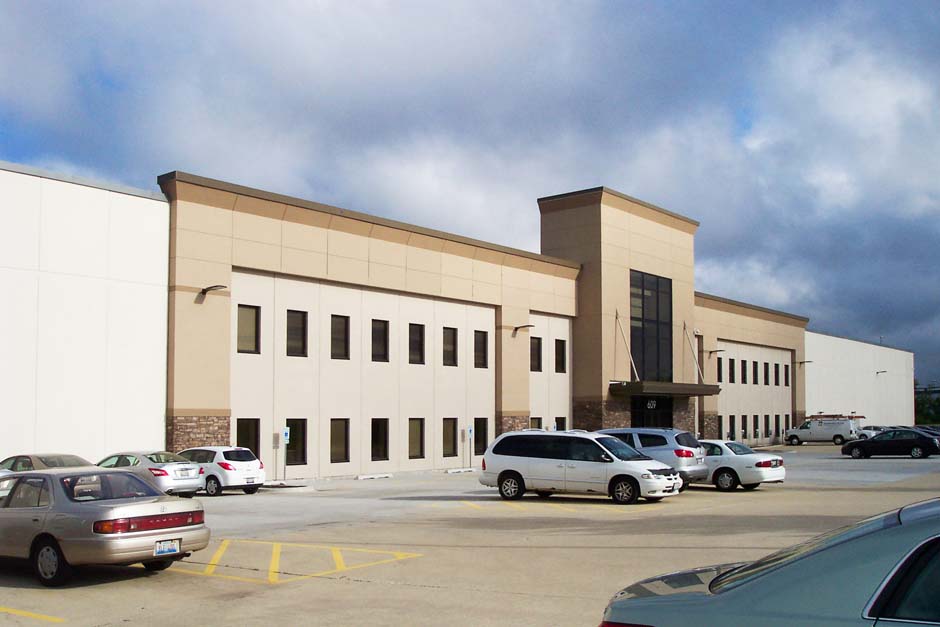





Odyssey II
NWS Architects was hired to expand this fortune 500 company’s existing office space. The primary focus of the project was on the customer experience, being that the facility is used to showcase products to potential clients. The work included creating a distinct entry element, product showroom, and state of the art boardroom, in addition to a 20,000 SQFT open office. To see a digital flythrough of this project, and other work, view our YouTube page.
